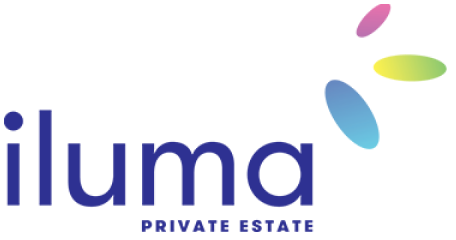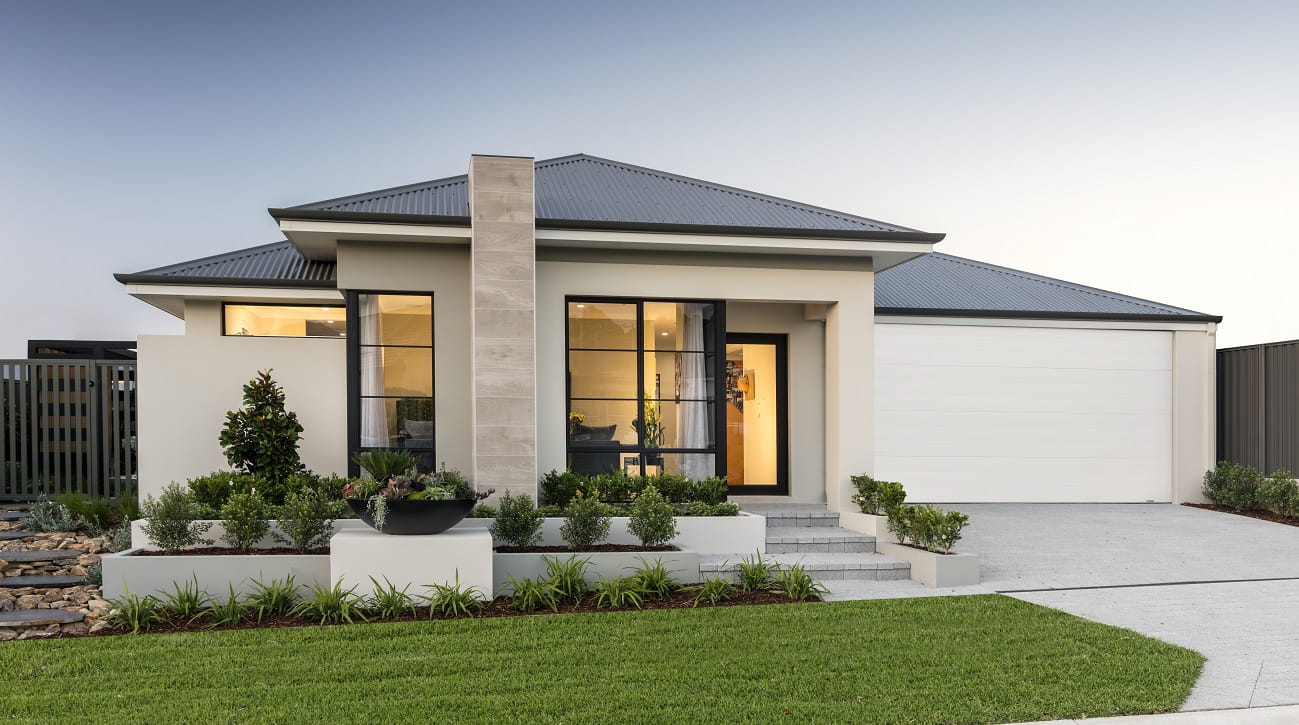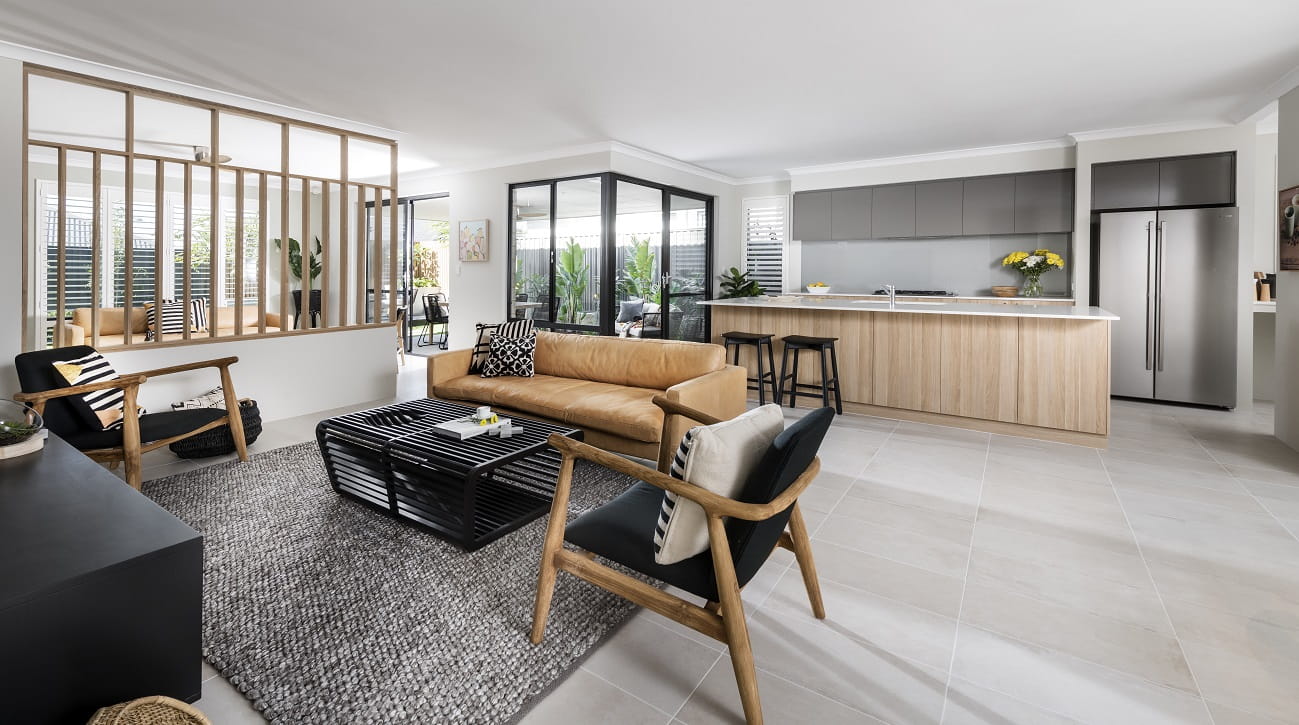Building Information
House and Land Package Form
Complete the interactive house and land package submission form here >
Terms & Conditions
Download the House and Land Packages Terms and Conditions
Titles and Building
Local Development Plan
Download the Local Development Plan for Stage 1 here
Download the Local Development Plan for Stage 2 here
Download the Local Development Plan for Stage 3 here
Download the Local Development Plan for Stage 6B here
Download the Local Development Plan for Stage 6A here
Download the Local Development Plan for Stage 7 here
Download the Local Development Plan for Stage 10 here
Download the Local Development Plan for Stage 9 here
Download the Local Development Plan for Stage 8 here
Deposited Plan
Orion Release (Stage 1) - Plan 411129 for lots 365, 425-429, 452-460, 473-482, 516-523, 529-534, 538-560, 623-634
Orion Release (Stage 1A) - Plan 402326 for lots 456, 475, 480 and 701-718
Hercules Release (Stage 2A) - Plan 412702 for lots 386-404, 411-424, 430-438 and 443-451.
Hercules Release (Stage 2B) - Plan 414109 for lots 405-410, 441, 442, 488-497.
Lustre Release (Stage 3) - Plan 418602 for lots 799-830.
Aquila Release (Stage 4) - Plan 414110 for lots 360, 439, 440, 461-472, 483-486, 498-515, 524-528, 535-537.
Park Release (Stage 5) - Plan 416581 for lots 196-204, 301-323, 325-336, 381-385
Glisten & Antila Release (Stage 6B) - Plan 418607 for lots 105-114, 142-143, 163-168, 170-173, 175-180, 187-193 175, 192-195, 680-686, 763-766.
Aquarius Release (Stage 6A) - Plan 419410 for lots 55-73, 205-223, 279-280, 291-300.
Luminous Release (Stage 7) - Plan 415566 for lots 231-250, 255-274, 281-290, 650-668, 670-679
Glimmer Release (Stage 10) - Plan 422223 for lots 2-16, 21-34, 45-54, 767-771. Plan 423737 for lots 20, 750, 751, 772-775
Constellation and Centaurus Release (Stage 9A&B) - Plan 423699 for lots 115-132, 752-762, 840-848, 864-868, 161, 162, 181, 182, 186, 850-862
Dorado Release (Stage 8A) - Plan 426670 for lots 183, 184, 324, 337-346, 376-380, 905, 906, 913-921, 928, 929
Restrictive Covenants
Download the Restrictive Covenants for Stage 1
Download the Restrictive Covenants for Stage 1A
Download the Restrictive Covenants for Stage 2A
Download the Restrictive Covenants for Stage 2B
Download the Restrictive Covenants for Stage 3
Download the Restrictive Covenants for Stage 4
Download the Restrictive Covenants for Stage 5
Download the Restrictive Covenants for Stage 6A
Download the Restrictive Covenants for Stage 6B
Download the Restrictive Covenants for Stage 7
Download the Restrictive Covenants for Stage 8A
Download the Restrictive Covenants for Stage 8B (Applies to lots 870 to 892, 907 to 912, 922 to 927, 930 to 939, 487, 940 to 951)
Download the Restrictive Covenants for Stage 8B (Applies to lots 893 to 898 - Terrace lots)
Download the Restrictive Covenants for Stage 9
Download the Restrictive Covenants for Stage 10
RMD Codes
Download the Local Planning Policy
Download Full Iluma Private Estate RMD Plans



